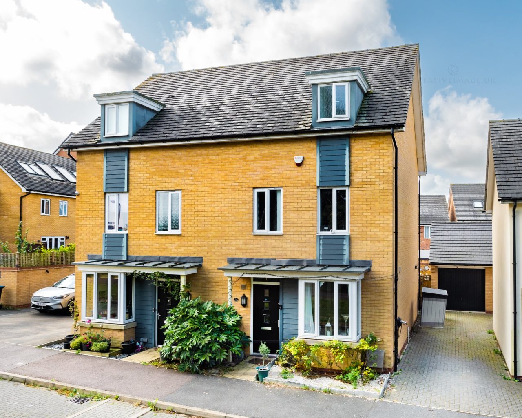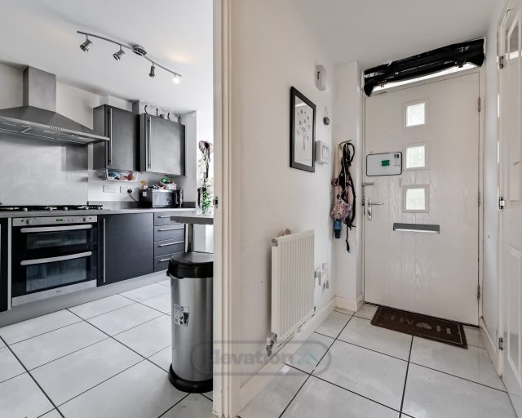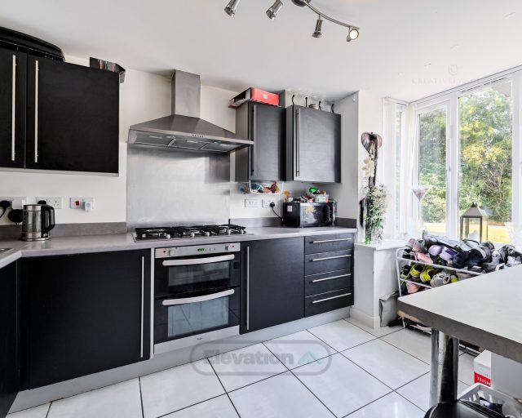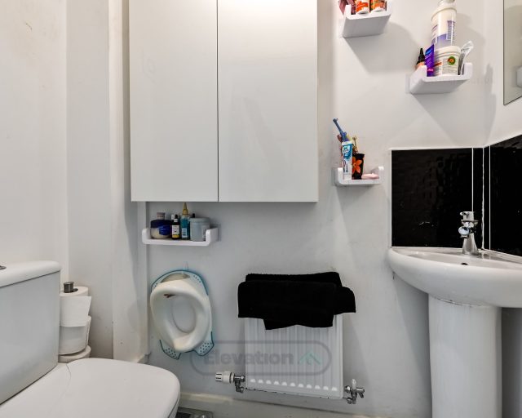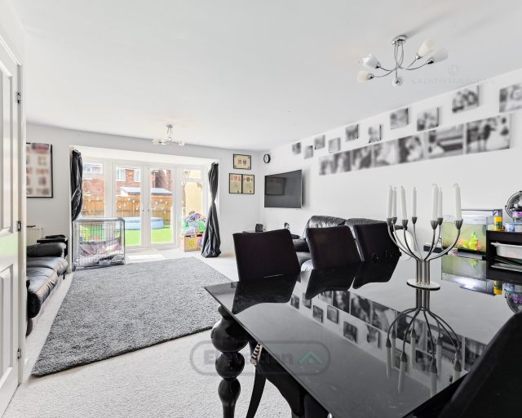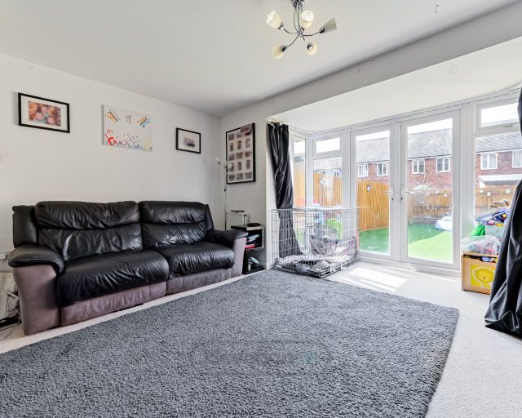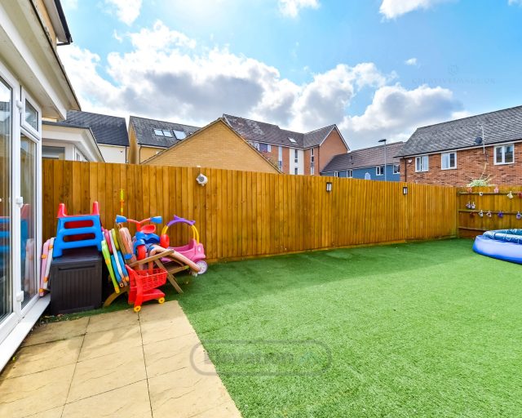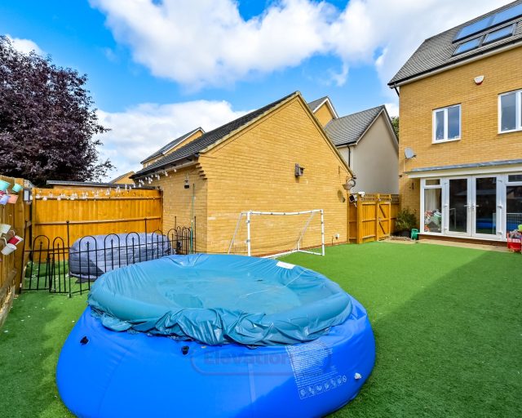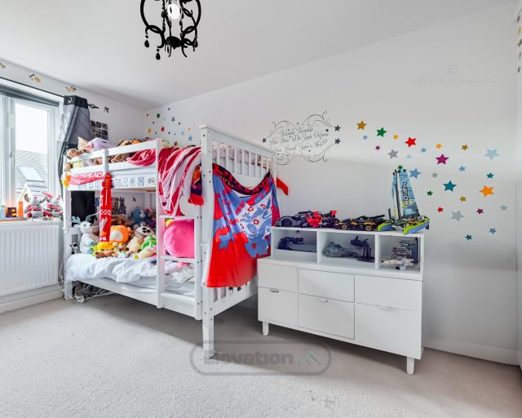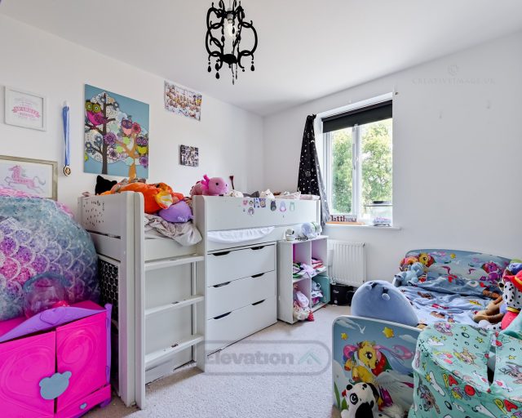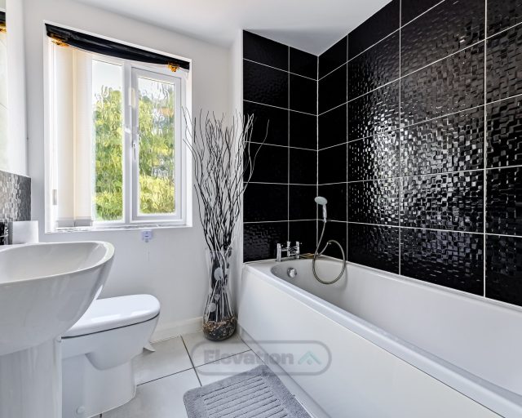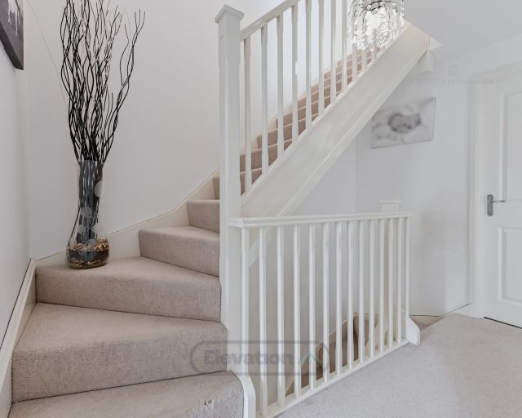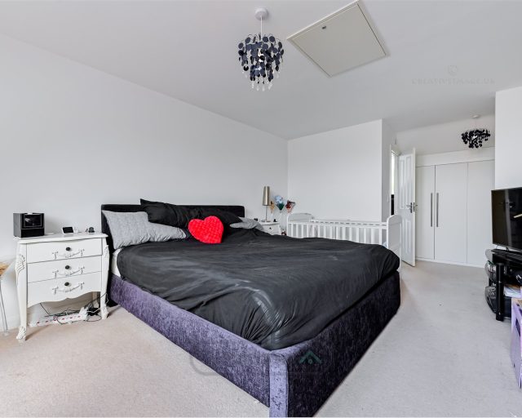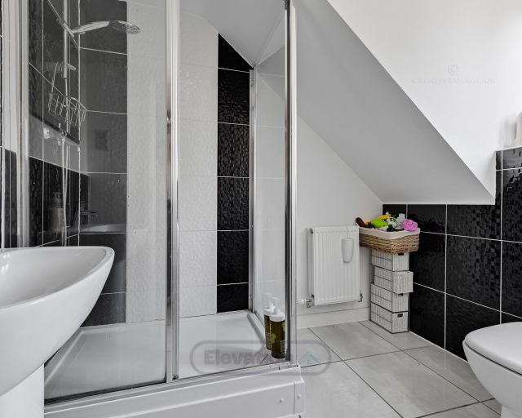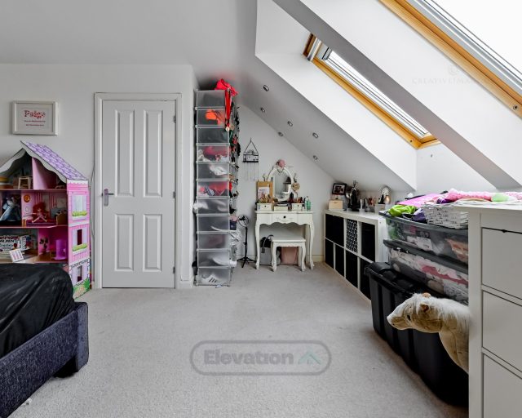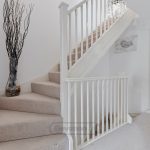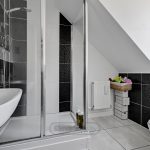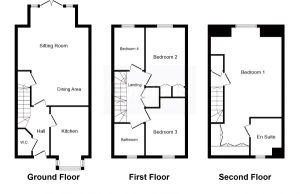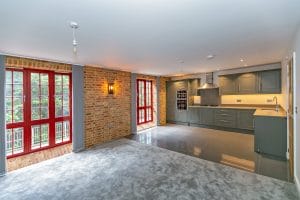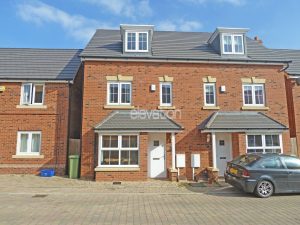Wilkinson Crescent, Milton Keynes
Property Type
Semi-Detached House
Beds
x 4
Bathrooms
x 2
Tenure
Freehold
Floorplans
Click to View (1)Overview
- Four large bedrooms
- Master bedroom with a dressing area and ensuite
- Semi detached
- Garage and driveway with electric charging point
- Walking distance to local shops
Find out your home's value
For an up-to-date market appraisal of your property, request a valuation now.
Description
Nestled in a serene setting with green views, this well presented four-bedroom semi-detached townhouse, constructed by David Wilson Homes in 2012, offers a perfect blend of modern comfort and elegance. The property features a well-maintained artificial lawn, ensuring green appearance year-round, with minimal upkeep. Enjoy the convenience of UPVC double glazed windows, efficient gas to radiator heating, and an en-suite to the spacious main bedroom. The ground floor welcomes you with an inviting entrance hall leading to a stylish kitchen, a bright lounge/diner, and a handy downstairs cloakroom. The first floor boasts three well-proportioned bedrooms and a modern family bathroom. The second-floor hosts the luxurious main bedroom with its own en-suite, providing a private retreat. Outside, the property offers low-maintenance front and rear gardens, perfect for relaxing or entertaining. The driveway provides off-road parking for up to three vehicles, leading to a garage equipped with an electric charging point. This home is an ideal choice for families seeking a blend of tranquility, convenience, and contemporary living.
located on the modern development of Stratford Park, within the older established town of Wolverton. Found to the North / West side of Milton Keynes, the immediate location benefits from close proximity to Wolverton Train Station, High Street shops, restaurants, gymnasiums, coffee bars, local schooling, A5 transport links and other further amenities.
Similar Properties
-
Foundry Close, Milton Keynes
£395,000 OIROMilton Keynes , MK19 6FT*****DEVELOPER OFFERS STAMP DUTY PAID (STC)*****A superb 4/5 bedroom executive home in village location. The Old Foundry forms part of the history of the village of Deanshanger and its place within Northamptonshire's industry. This plot forms part of the original Foundry with the oldest parts of the...4 Bedrooms2 Bathrooms1 Reception -
Matthau Lane, Milton Keynes
£415,000 Offers OverMilton Keynes, MK4 4SYThis is a simply stunning extended four bedroom semi-detached townhouse located with in the highly desirable Oxley Park development. This executive home offers versatile family accommodation with entrance hall, lounge/diner with doors leading to the rear garden, spacious kitchen/breakfast room, cloa...4 Bedrooms3 Bathrooms1 Reception

