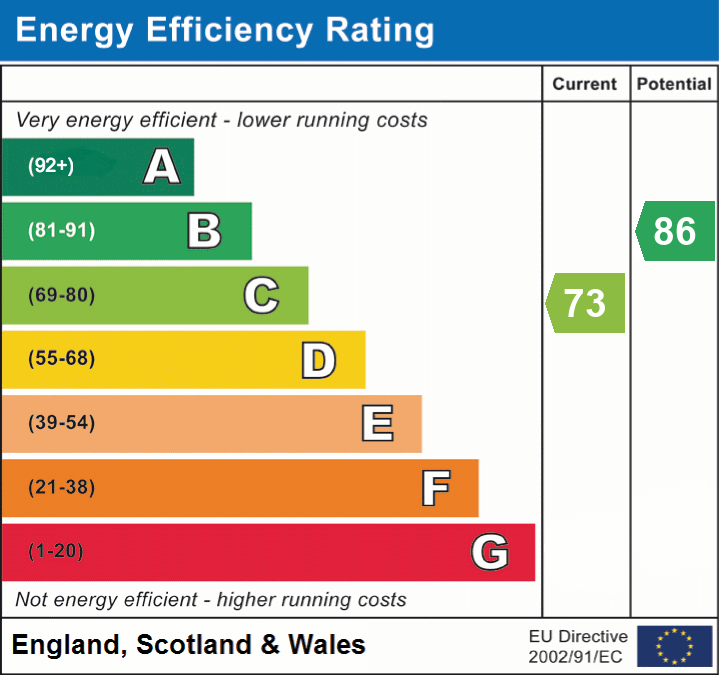
Top Meadow, Caldecotte
Beds
x 3
Baths
x 2
Deposit
£1,955
Available
Now
Overview
- A short walk to Caldecotte lake
- Three double bedrooms
- Modern and contemporary interior
- Downstairs shower room
- Parking space for two cars
- Easy to maintain rear garden
- Ideal family home
- Fitted appliances
Find out your home's value
For an up-to-date market appraisal of your property, request a valuation now.
Description
Three bedroom home in Caldecotte which is truly unique. With a stylish conversion opening up the space downstairs with a fantastic sized kitchen/ diner, separate utility room and downstairs shower / toilet. Spacious living room and three double bedrooms upstairs, be sure to call now to avoid missing out on this beautiful home!
Council Tax Band- C
EPC rating - C
Deposit amount - £1,955
Criteria:
- Applicants must meet a household income criteria equivalent to 30 times the monthly rent.
- Couples, families and individuals only (No sharers)
- No serviced apartments or sub- letting
- No Pets
- Employment/ self employment references required on all applications
Elevation, established in 1992, is one of the regions high profile property professionals, with offices covering Buckinghamshire, Bedfordshire and Cambridgeshire. Since 2008, Elevation Lettings has assisted discerning landlords seek the very best tenants who appreciate better quality homes and letting them through a specialised agent with high customer service standards.
- Open 6- days a week
- ARLA Propertymark accredited agent
- Full client money protection (CMP) covered
- Dedicated property management team
- Online maintenance reporting system
- Rent protection & Legal cover offered
Call today to arrange a viewing!
Living room
4.8m x 3.4m (15' 9" x 11' 2")
Kitchen/ Diner
3.2m x 5.9m (10' 6" x 19' 4")
Bedroom One
3.4m x 3.1m (11' 2" x 10' 2")
Bedroom Two
3.4m x 2.7m (11' 2" x 8' 10")
Bedroom Three
2.5m x 2.7m (8' 2" x 8' 10")
Similar Properties
-
Fossey Close, Milton Keynes
£1,550 pcmMilton Keynes, MK5 7FTThis three bedroom family home is located in the desirable estate of Shenley Brook End. The Ground floor comprises of entrance hall, refitted kitchen, downstairs WC and living room with access to the rear garden. The first floor comprises of three well sized bedrooms and a family bathroom. Offering ...3 Bedrooms1 Bathroom1 Reception



