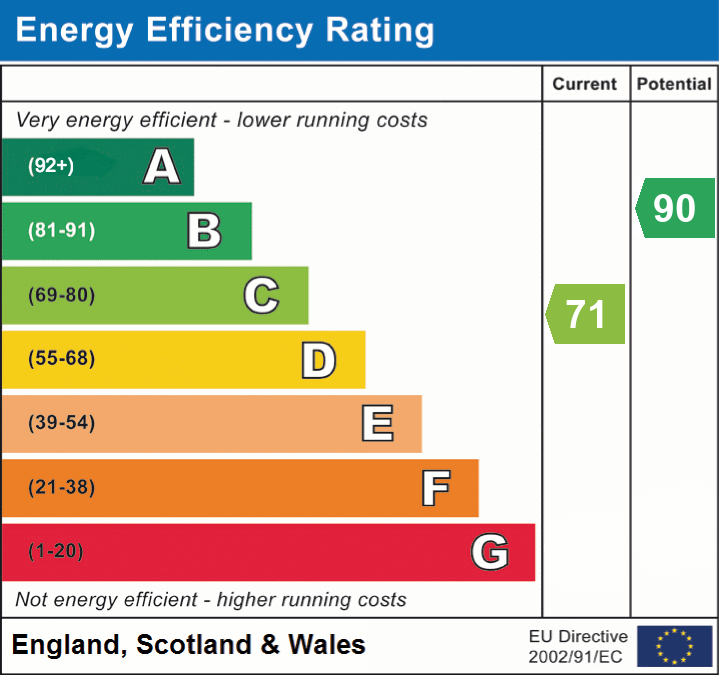Mossdale, Heelands
Overview
- Two Bedrooms
- Single Garage
- Shower Room
- Cul-de Sac Location
- 52 Sq Metres
- Available soon
Find out your home's value
For an up-to-date market appraisal of your property, request a valuation now.
Description
Well maintained two-bedroom home in a cul-de-sac location within the mature Heelands area, which is located just north of Central Milton Keynes. The accommodation offers entrance hall leading to open plan lounge/diner to the rear and kitchen to the front. The first floor has landing to two bedrooms and bathroom. Outside, there is an enclosed rear garden and private garage.
Council Tax Band- B
EPC rating - C
Criteria:
- Applicants must meet a household income criteria equivalent to 30 times the monthly rent.
- Couples, families and individuals only
- No serviced apartments or sub-letting
- No Pets
- Employment/self employment references required on all applications
Elevation, established in 1992, is one of the regions high profile property professionals, with offices covering Buckinghamshire, Bedfordshire and Cambridgeshire. Since 2008, Elevation Lettings has assisted discerning landlords seek the very best tenants who appreciate better quality homes and letting them through a specialised agent with high customer service standards.
Call today to arrange a viewing!
GROUND FLOOR
Entrance Hall
Storage to left of entrance in meter cupboard
Lounge
12' 11" x 11' 7" (3.94m x 3.53m)
Laid to grey carpet. White walls with white/grey feature wall. Door leading to garden
Kitchen
10' 2" x 5' 6" (3.11m x 1.68m)
Modern kitchen with wooden worktops. Fridge-freezer, oven, 5-burner hob, and washing machine provided with property. Linoleum flooring
FIRST FLOOR
Landing
Laid to grey carpet. White walls
Doors leading to:
Bedroom One
11' 8" x 9' 6" (3.55m x 2.90m)
Laid to grey carpet. Off-grey painted walls with white/grey feature wall
Shower Room
Fitted to comprise three piece suite
Bedroom Two
8' 3" x 6' 6" (2.52m x 1.99m)
EXTERIOR
Rear Garden
Garage in block
Space for one vehicle
Similar Properties
Engaine Drive, Milton Keynes
£1,295 pcmMilton Keynes, MK5 6JHGreat size two bedroom house in desirable location of Shenley Church End, walking distance from local schools and amenities. In short the property comprises of living room, kitchen/ diner with access to the private rear garden. The first floor comprises of two bedrooms and family bathroom. The prope...2 Bedrooms1 Bathroom1 ReceptionMilton Keynes
£1,300 pcmMilton Keynes, MK13 0ESElevation Lettings are proud to present this 2 bedroom family home in New BradwellThe accommodation comprises entrance hallway leading to a newly fitted kitchen/diner, a bedroom and the bathroom. On the first floor is the master bedroom, lounge to the rear with a balcony and lovely views over the ...2 Bedrooms1 Bathroom1 Reception






















