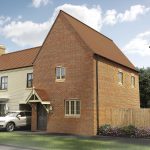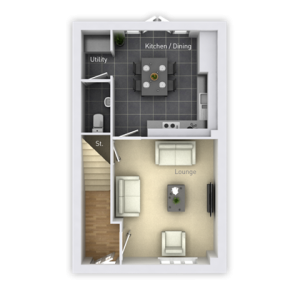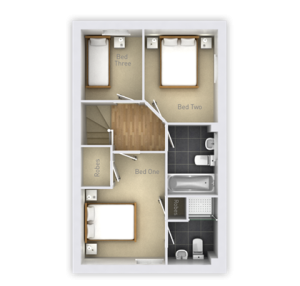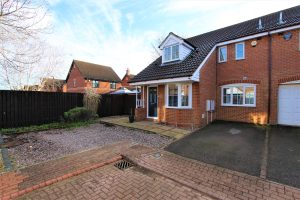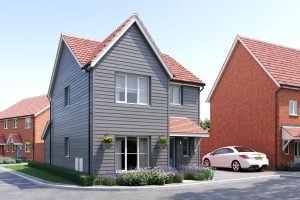
London Road, Towcester
Property Type
Semi-Detached House
Beds
x 3
Baths
x 2
Tenure
Freehold
Floorplans
Click to View (2)Overview
- Open plan kitchen/dining area with French doors to garden.
- Fully fitted Symphony kitchen with worktops and matching laminate up-stand.
- Fully integrated Zanussi appliances including gas hob, electric oven and chimney style cooker hood.
- Roca contemporary style white bathroom suite with chrome fittings.
- Porcelanosa ceramic tiling to standard tiled areas.
- Ladder style white heated towel rail to bathroom.
- Two year customer care warranty and an insurance backed 10 year warranty.
- High specification, energy efficient homes saving up to 40% on your energy bills.
Find out your home's value
For an up-to-date market appraisal of your property, request a valuation now.
Description
Elevation are delighted to present this stunning three bedroom semi detached home.
The Studland is a superb three bedroom family home in the stunning market town of Towcester. Designed with an imaginative layout this home is ideal for young couples and growing families alike.
Downstairs is an open plan kitchen / dining area, with French doors to the rear garden, making family time in this bright and airy space enjoyable for everyone. Making the best use of the space available, this home features a separate utility area to help keep your home organised and a downstairs cloakroom for added convenience. There is also a comfy and bright lounge for the whole family to unwind in.
Moving upstairs, you'll discover two spacious double bedrooms and a single bedroom, offering dedicated space for every member of the family. The master bedroom also features a stylish en suite shower. The first floor is complemented with a modern family bathroom, complete with contemporary Roca sanitary ware.
Externally there is a garage and an enclosed garden complete this home.
Similar Properties
-
Lowick Place, Milton Keynes
£310,000 Offers OverMilton Keynes, MK4 2LPElevation are delighted to introduce this spacious extended three-bedroom semi-detached home located in the highly popular area of Emerson Valley. The ground floor comprises of a spacious entrance hall a separate dining room, a modern open plan kitchen with an extended living room with access to the...3 Bedrooms2 Bathrooms3 Receptions -
Bronte Avenue, Milton Keynes
£435,000Milton Keynes, MK4 3GEA stunning 3 bedroom semi detached family home which is the epitome of the phrase "kerb appeal" thanks to its eye-catching design. Care has been taken to ensure that the home is bright and airy, nowhere more so than in the 18'x17' kitchen/dining room, which features beautiful sky lights and doo...3 Bedrooms2 Bathrooms1 Reception

