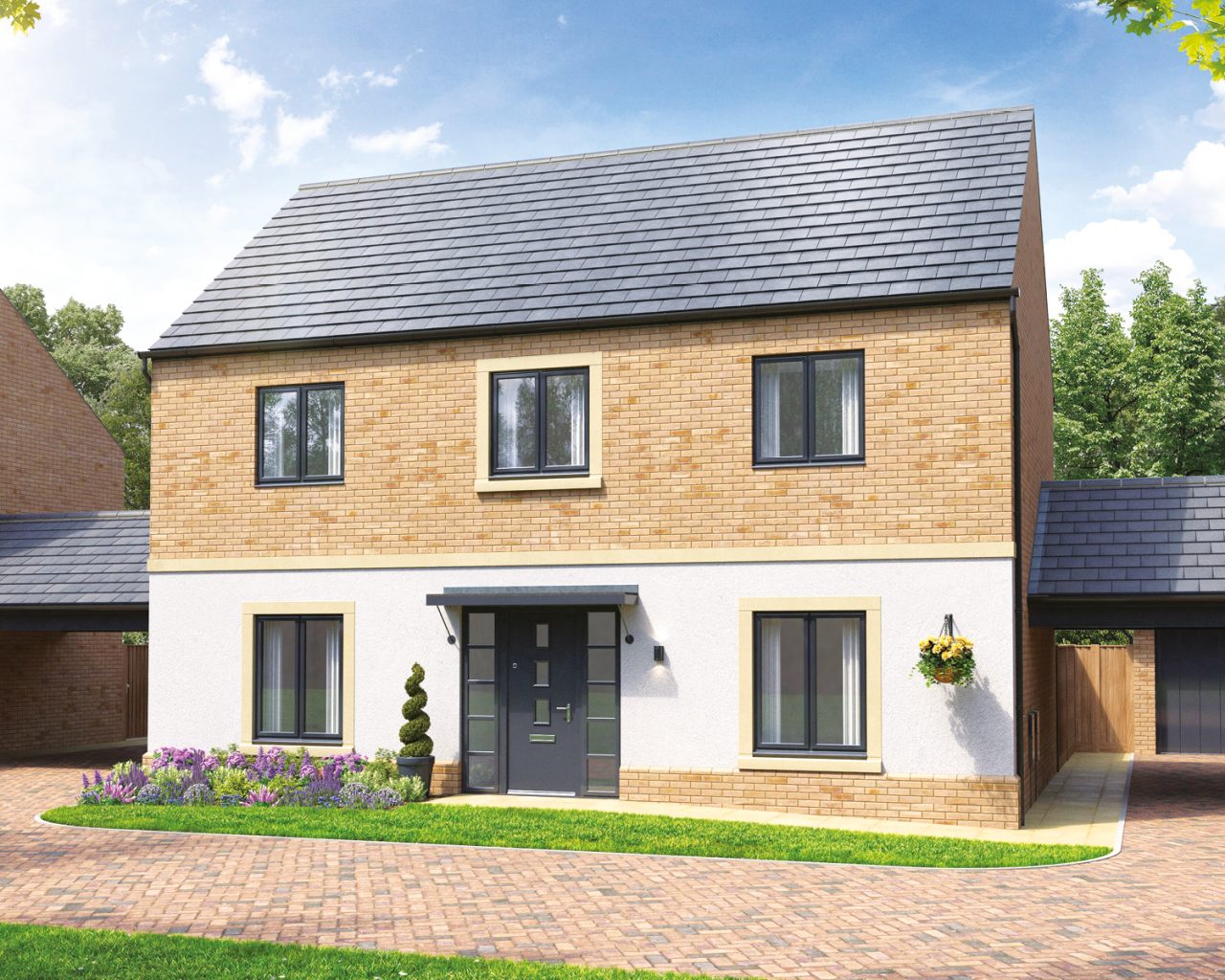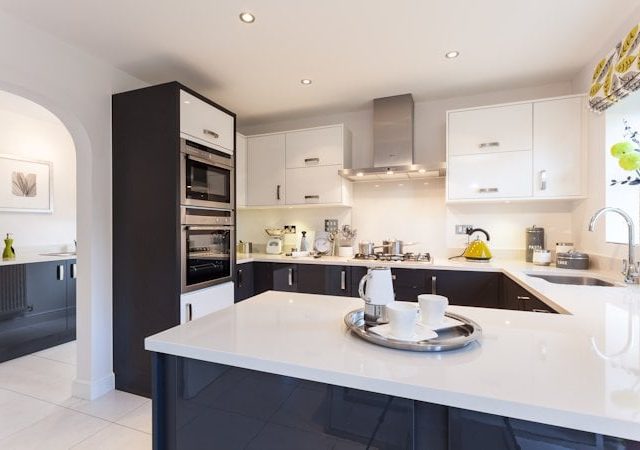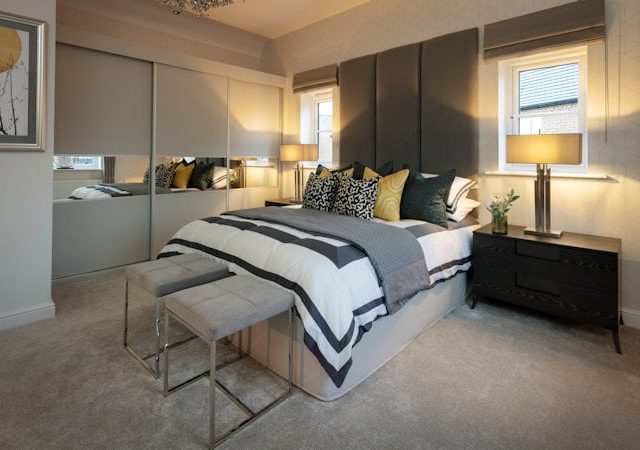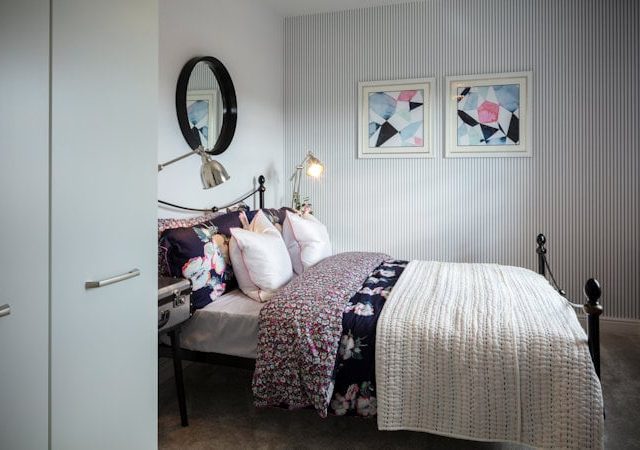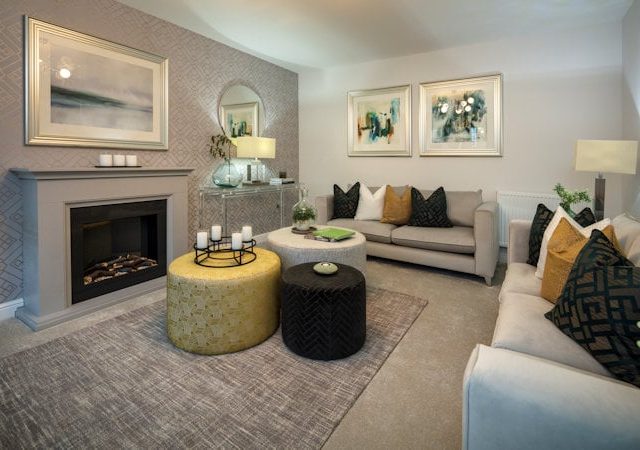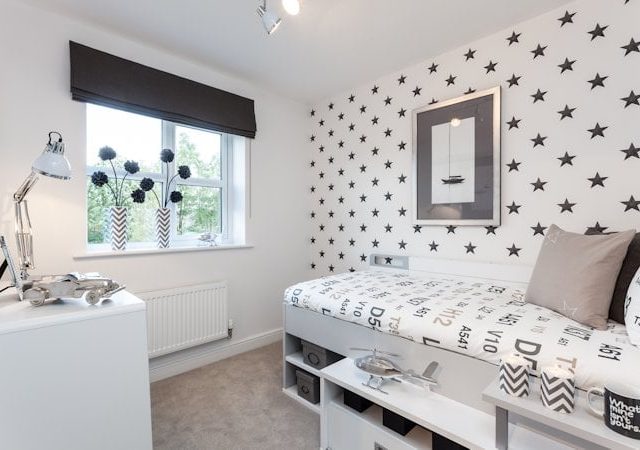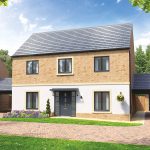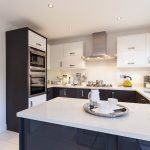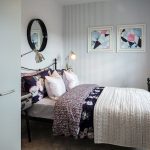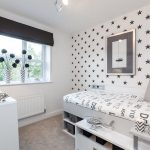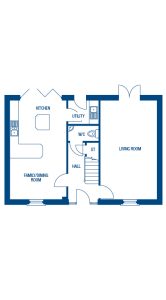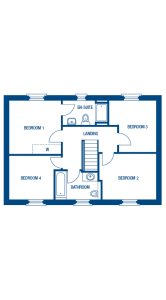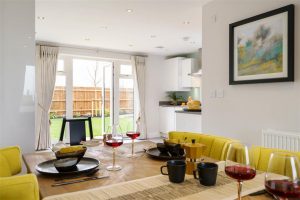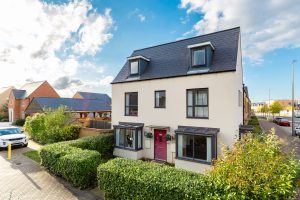Oakworth Avenue, Atterbury
Property Type
Detached House
Beds
x 4
Baths
x 2
Tenure
Freehold
Floorplans
Click to View (2)Overview
- Great school catchment area
- Great access to M1 and central MK
- Single garage & driveway
- High specification throughout
- Utility room
- Bi-fold doors leading to rear garden
- Detached
- 4 double bedrooms
- Kitchen/diner with kitchen island
Find out your home's value
For an up-to-date market appraisal of your property, request a valuation now.
Description
Combining traditional charm with contemporary design, the Moreton is a large and comfortable family home. A broad ground floor living room stretches the entire length of the house with french doors leading out to the garden. A kitchen/diner with bi-fold doors for garden access provides a light and airy space, whilst an adjacent utility room provides further access to the garden. Upstairs there are four bedrooms, including a master with en-suite, and a family bathroom completing this spacious family home. A modern contemporary 4 bedroom detached home with a garage offered by sale and built by Morris Homes. The stand out appearance of The Moreton is matched by its superb interior, boasting all the space, style and thoughtful features required for modern family.
Please note similar internal photos shown.
Lounge
3.63m x 6.4m (11' 11" x 21' 0")
Kitchen/Dining
3.63m x 6.4m (11' 11" x 21' 0")
Utility
1.96m x 1.55m (6' 5" x 5' 1")
Cloakroom
1.96m x 0.99m (6' 5" x 3' 3")
Bedroom 1
3.38m x 3.45m (11' 1" x 11' 4")
En-suite
2.87m x 1.6m (9' 5" x 5' 3")
Bedroom 2
3m x 3.68m (9' 10" x 12' 1")
Bedroom 3
3.05m x 3.33m (10' 0" x 10' 11")
Bedroom 4
3.38m x 2.84m (11' 1" x 9' 4")
Family bathroom
2.95m x 1.83m (9' 8" x 6' 0")
Similar Properties
-
Burney Drive, Milton Keynes
£485,000Milton Keynes, MK17 8NFThis stunning 4 bedroom semi-detached townhouse offers spacious accommodation across it's 3 storey layout (1511sqft). A good sized kitchen/dining room opens through French doors to the rear garden. Located off the entrance hallways is the guest cloakroom. The master bedroom with en-suite and second ...4 Bedrooms3 Bathrooms2 Receptions -
Fen Street, Milton Keynes
£485,000 Offers OverMilton Keynes, MK10 7EU**Immaculate Four-Bedroom End-of-Terrace Home on Fen Street, Brooklands** Welcome to this beautifully maintained four-bedroom end-of-terrace property, ideally situated on Fen Street in the highly sought-after area of Brooklands. This home epitomizes modern living and is presented in immaculate cond...4 Bedrooms3 Bathrooms

