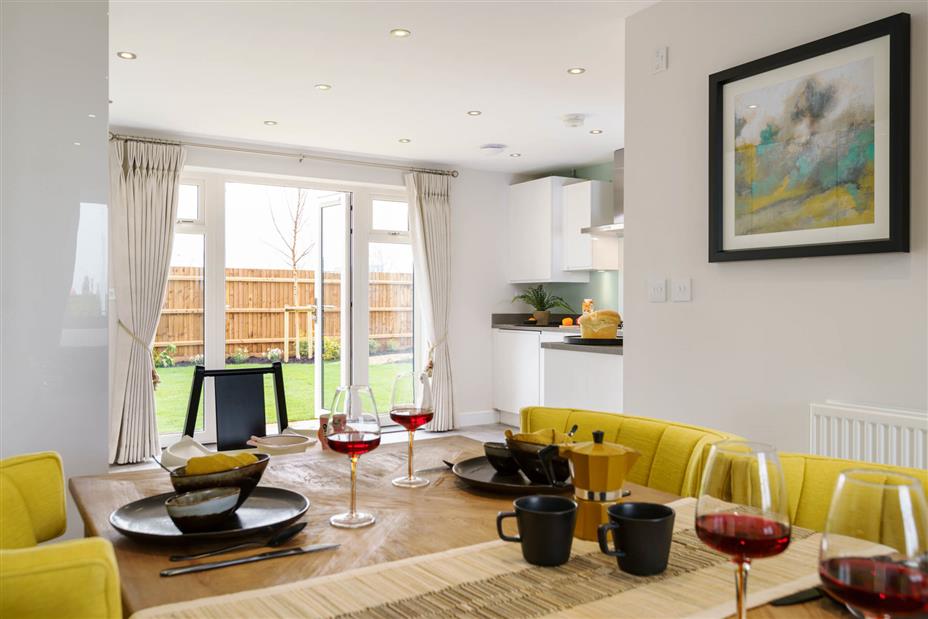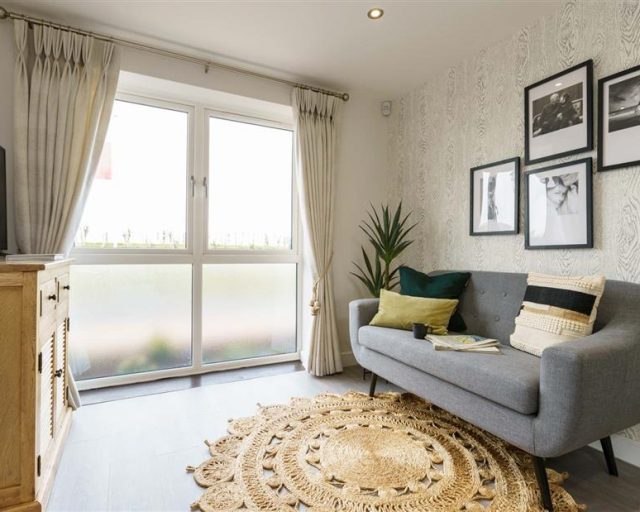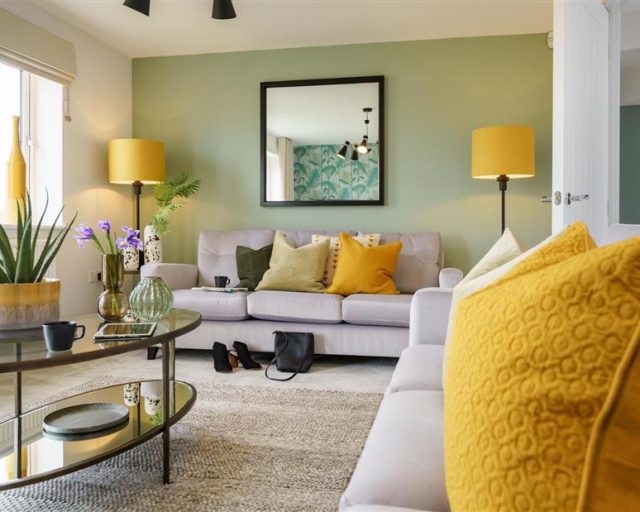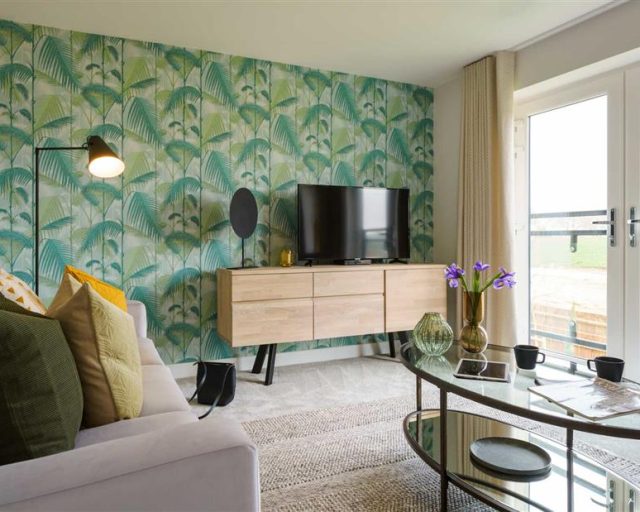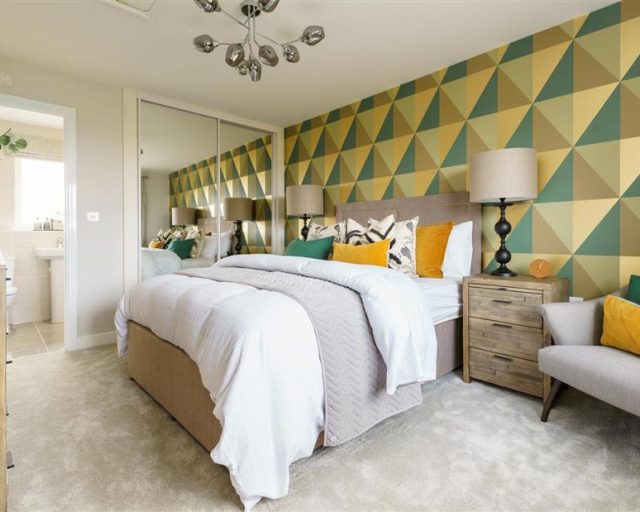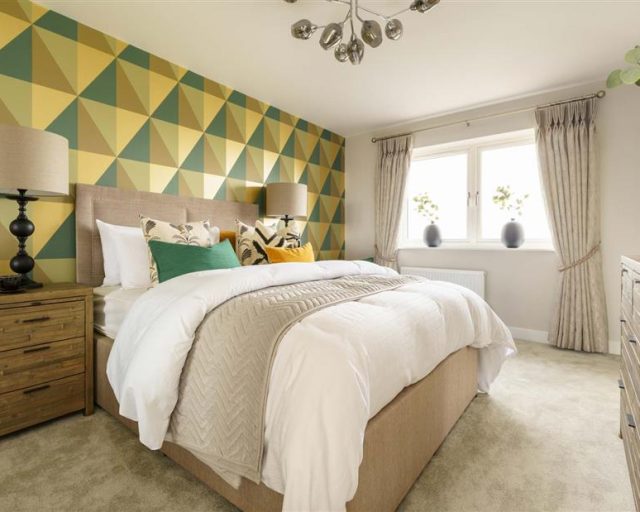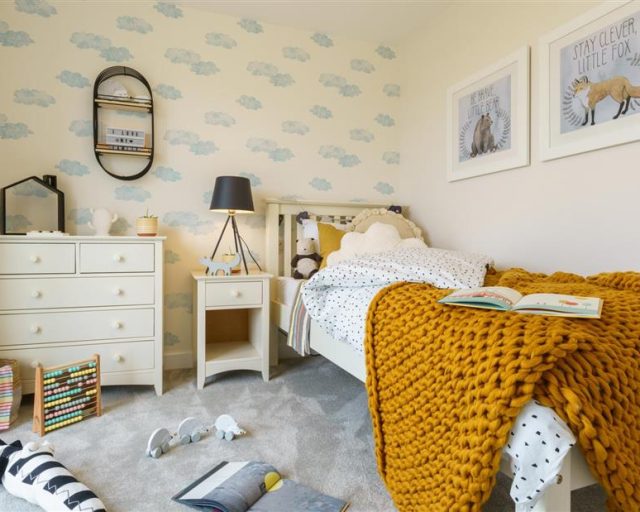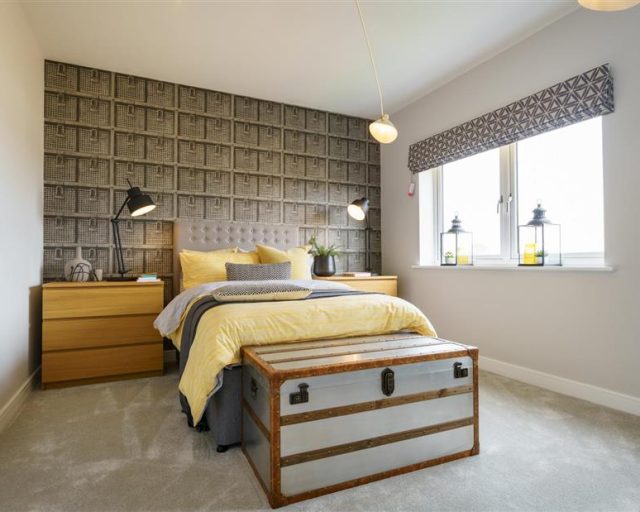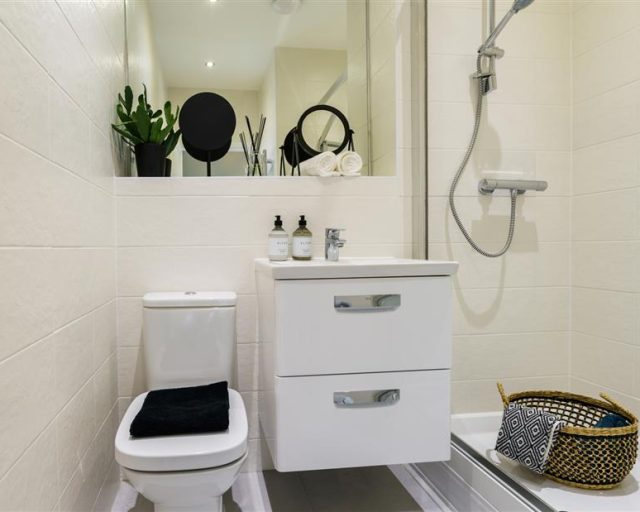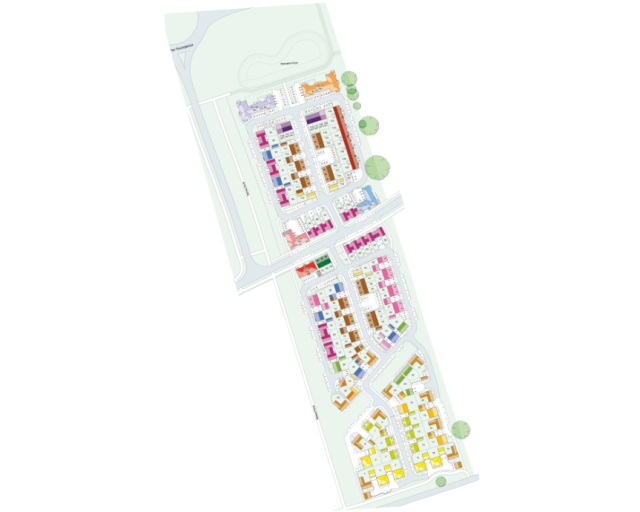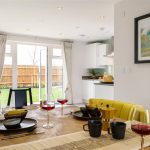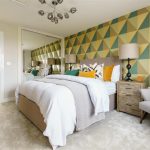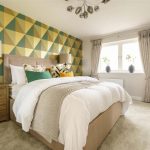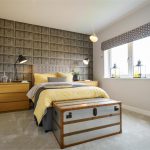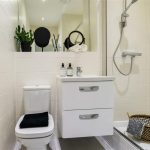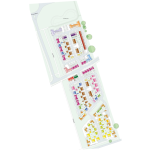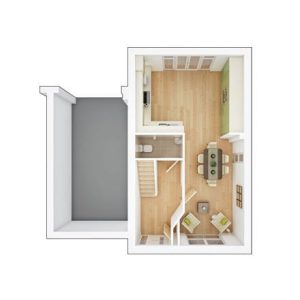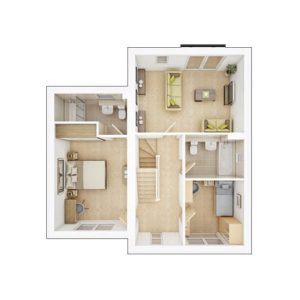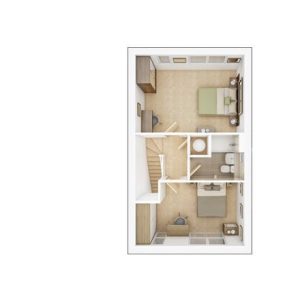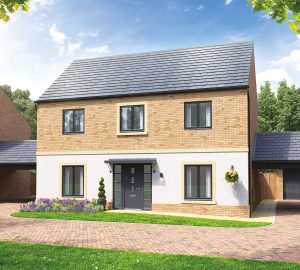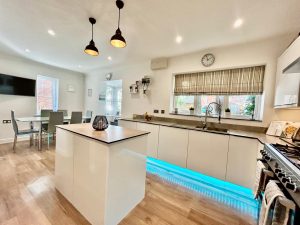Burney Drive, Wavendon
Property Type
Semi-Detached House
Beds
x 4
Baths
x 3
Tenure
Freehold
Floorplans
Click to View (3)Overview
- 4 Bedroom Property
- 1511 Sqft
- Single Carport
- 2.6 Miles from Junction 13 of the M1
- Anticipated completion December/January
- Semi Detached
- Good School Catchment
- Local Amenities Close By
Find out your home's value
For an up-to-date market appraisal of your property, request a valuation now.
Description
This stunning 4 bedroom semi-detached townhouse offers spacious accommodation across it's 3 storey layout (1511sqft). A good sized kitchen/dining room opens through French doors to the rear garden. Located off the entrance hallways is the guest cloakroom. The master bedroom with en-suite and second bedroom can be found on the first floor, along with the living room and the family bathroom. On the second floor, two further double bedrooms can be found and an additional bathroom.
The Fairways is part of a bustling community in the heart of Buckinghamshire. The development has a number of 3, 4 and 5 bedroom homes each thoughtfully designed, featuring bright and open rooms. With a variety of local amenities on its doorstep, as well as excellent transport links, this really is somewhere families can call home.
The village of Wavendon, close to the large bustling town of Milton Keynes, is the perfect location for those looking to live in a quieter area, yet still desire an abundance of activities at their fingertips. There are a variety of shops, pubs and restaurants nearby.
These stunning new homes provide a blank canvas on which residents can stamp their own personality. With modern designs and neutral colour schemes, as well as interior layouts to suit a variety of needs, there is something to suit every taste.
Ground Floor
Dining/Family Room
15' 11" x 8' 10" (4.85m x 2.69m)
Kitchen
15' 7" x 11' 1" (4.75m x 3.38m)
First Floor
Lounge
15' 7" x 11' 1" (4.75m x 3.38m)
Bedroom 1
15' 4" x 10' 5" (4.67m x 3.17m)
Bedroom 4
9' 4" x 8' 5" (2.84m x 2.57m)
Second Floor
Bedroom 2
15' 7" x 9' 0" (4.75m x 2.74m)
Bedroom 3
15' 7" x 11' 1" (4.75m x 3.38m)
Similar Properties
-
Oakworth Avenue, Milton Keynes
£519,750Milton Keynes, MK10 9NBCombining traditional charm with contemporary design, the Moreton is a large and comfortable family home. A broad ground floor living room stretches the entire length of the house with french doors leading out to the garden. A kitchen/diner with bi-fold doors for garden access provides a light and a...4 Bedrooms2 Bathrooms1 Reception -
Hidcote Drive, Milton Keynes
£595,000Milton Keynes, MK4 4FUDiscover this stunning 4-bedroom detached house in Westcroft, perfect for families seeking space and comfort. Boasting four spacious double bedrooms, including two en-suites, this home is designed for modern living. The property features a beautiful new kitchen/diner with a central island, ideal for...4 Bedrooms3 Bathrooms2 Receptions

