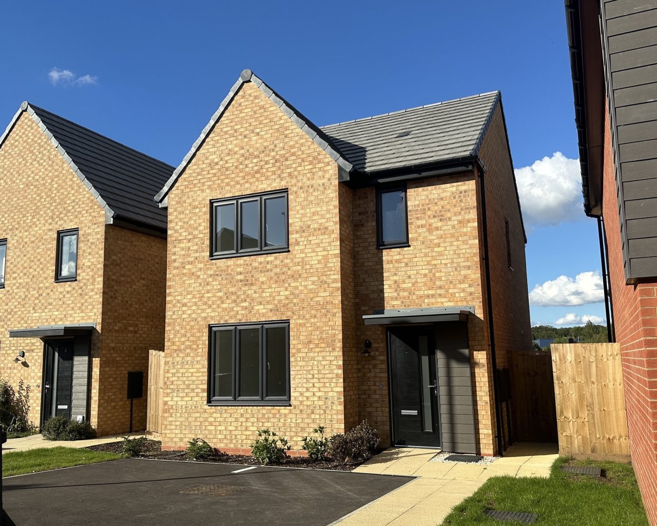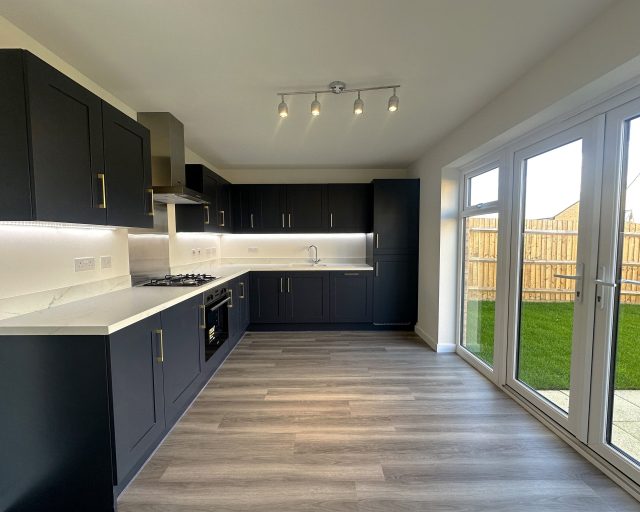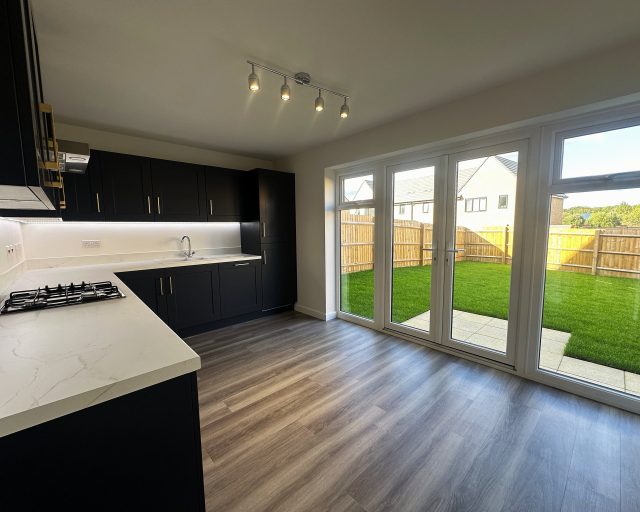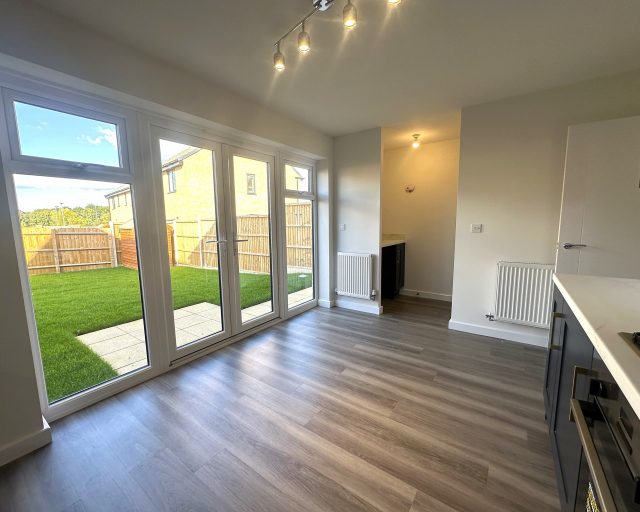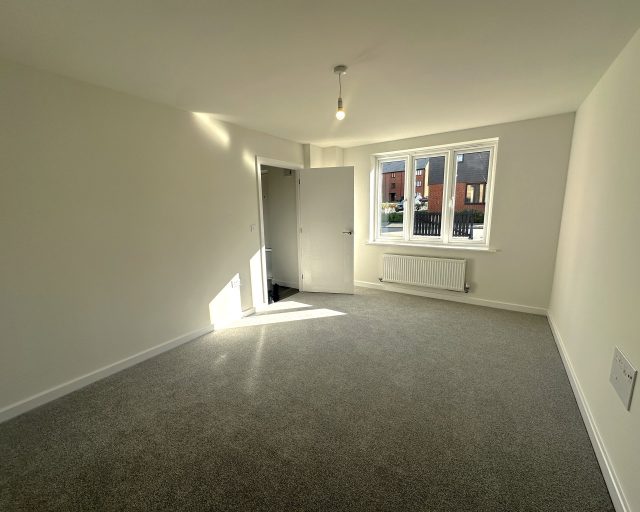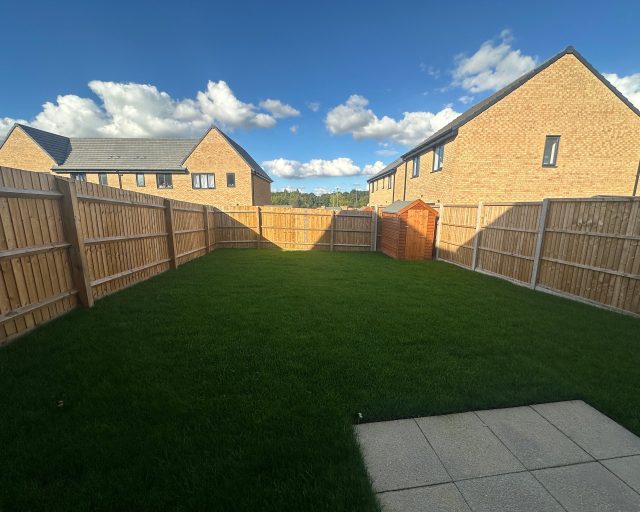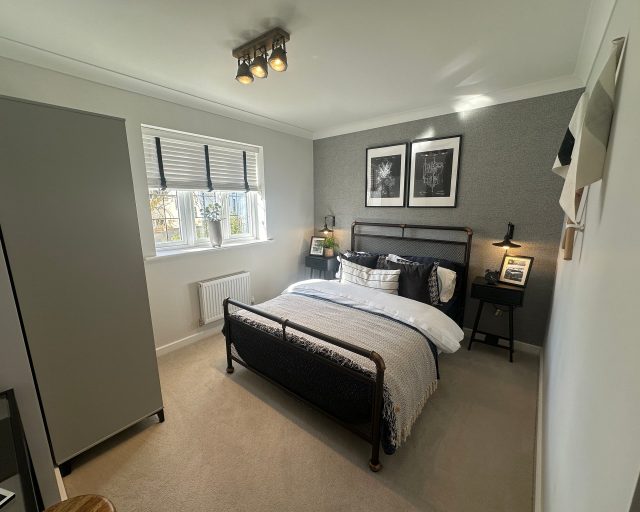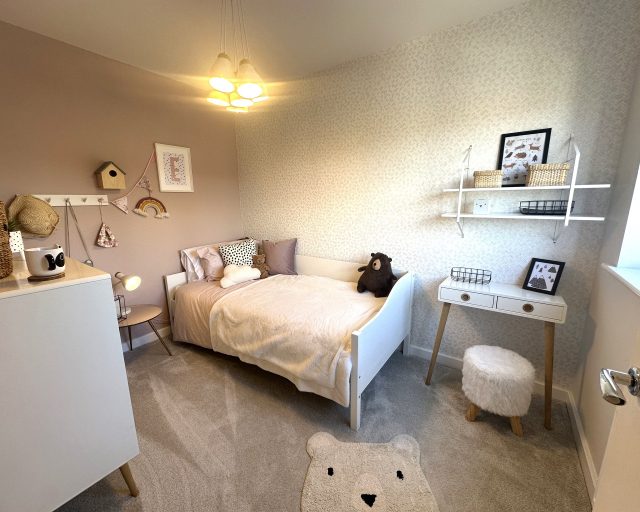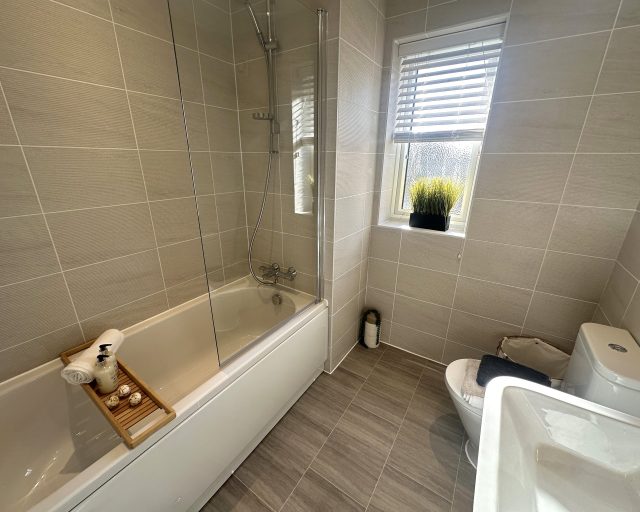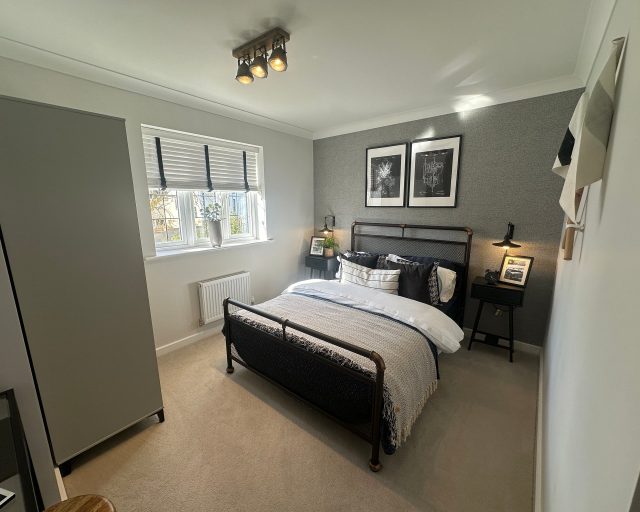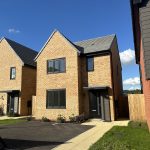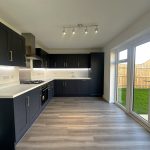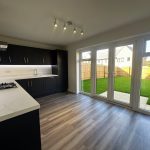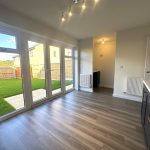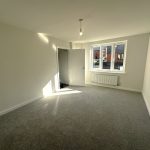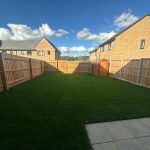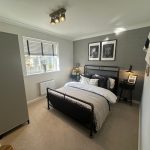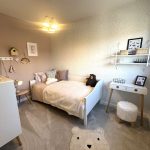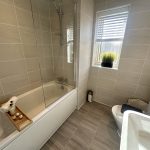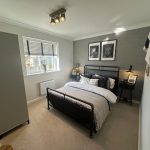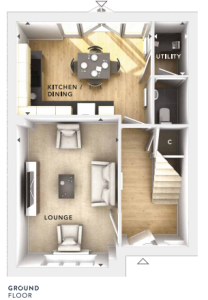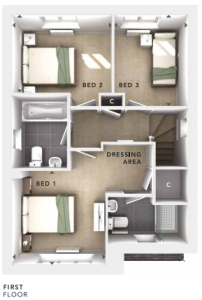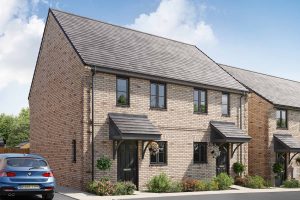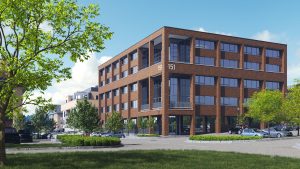Burney Drive, Wavendon
Overview
- READY TO MOVE IN TO
- Off street parking for 2 cars
- Open plan Dining Kitchen
- Separate utility area
- Incentives available
- Detached Family Home
- Dressing area and en suite to master
- Under 5 minutes to M1
Find out your home's value
For an up-to-date market appraisal of your property, request a valuation now.
Description
*******VEIWABLE PLOT********READY TO MOVE INTO********
Situated in the desirable location of Wavendon Green, this immaculate detached house is the perfect home for those seeking a modern, spacious, and comfortable living space. Just a short drive from the M1, the property offers both the peace of a rural location and the convenience of excellent transport links.
Downstairs: As you step inside, you'll be welcomed by a generously sized living room is a fantastic space to relax and unwind, offering a more intimate setting away from the hustle and bustle of the open-plan area. At the rear sits the bright and airy open-plan kitchen/diner, ideal for family meals or entertaining guests. The contemporary kitchen offers ample storage, while the dining area offers plenty of space for a large table. A separate utility room and cloakroom add practical touches, helping to keep the living areas clutter-free.
Upstairs: The first floor comprises three well-proportioned bedrooms. The master suite is a particular highlight, featuring its own dressing area and a stylish en-suite bathroom for added luxury. The two remaining bedrooms are both comfortably sized and versatile, ideal for children, guests, or a home office.
Outside: The property comes with off-road parking for two cars, offering convenience and ease of access. The low-maintenance garden provides a peaceful space to enjoy outdoor living, while still leaving plenty of room for future personalization.
Location: Wavendon Green is a highly sought-after location within easy reach of the M1 for commuting. Local amenities, including shops, schools, and parks, are also nearby, making this a perfect spot for family living. Ready to move into and impeccably maintained, this detached home is a must-see for anyone looking to combine modern comfort with a fantastic location.
Arrange a viewing today to experience everything this property has to offer !
*Disclaimer* - Please note similar internal photos shown - Images are for information and marketing purposes only and may not represent a true likeness for the units being sold. They are to represent how the home could be laid out and the final color/appearance may differ from the images
Ground Floor
Kitchen / Dining
14' 2" x 9' 8" (4.32m x 2.95m)
Utility
3' 6" x 5' 7" (1.07m x 1.70m)
lounge
10' 8" x 15' 7" (3.25m x 4.75m)
First Floor
Bedroom 1
9' 7" x 9' 8" (2.92m x 2.95m)
Bedroom 2
10' 2" x 8' 0" (3.10m x 2.44m)
Bedroom 3
7' 6" x 9' 4" (2.29m x 2.84m)
Similar Properties
-
Whitecastle Way, Milton Keynes
£410,000Milton Keynes, MK4 4LUINCENTIVES AVAILABLE - VIEWABLE PLOT - 5* BUILDER Welcome to this charming 3-bedroom end-of-terrace house nestled in the sought-after neighborhood of Tattenhoe Park, Milton Keynes. From the moment you approach, you'll be captivated by its inviting exterior and picturesque surroundings. Upon ent...3 Bedrooms1 Bathroom1 Reception -
Silbury Boulevard, Milton Keynes
£365,000Milton Keynes, MK9 1LHBe the first to reserve your place in this fantastic new development. RARELY AVAILABLE 3-bedroom, 2 BATHROOM apartment in the heart of Central Milton Keynes, just a 5-minute walk from CMK train station. This dual-aspect apartment, boasting over 850 square feet of thoughtfully designed space, o...3 Bedrooms2 Bathrooms1 Reception

