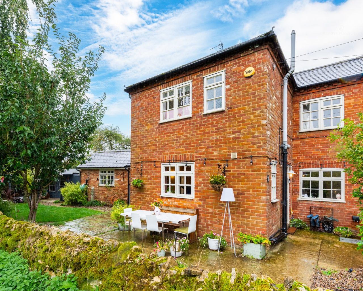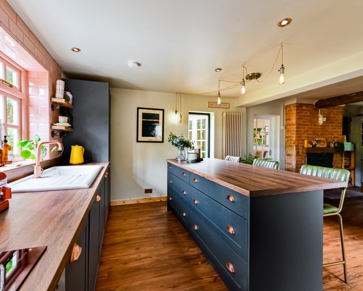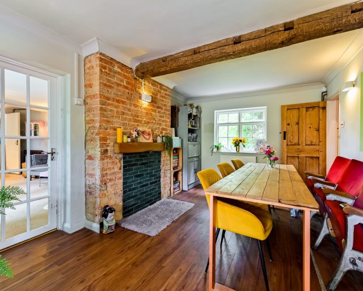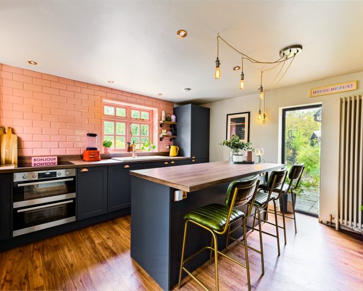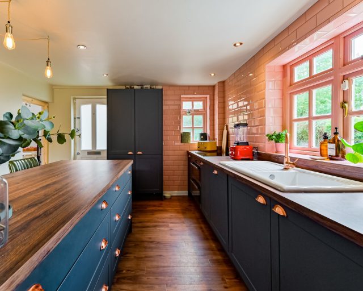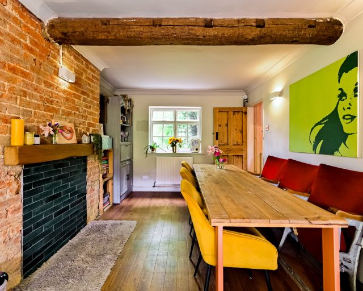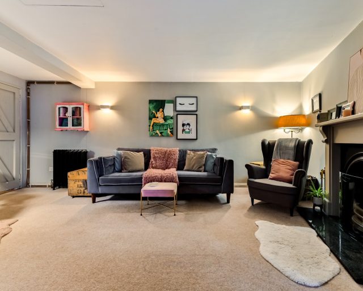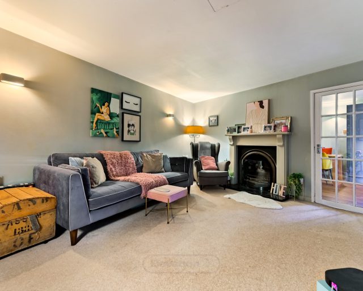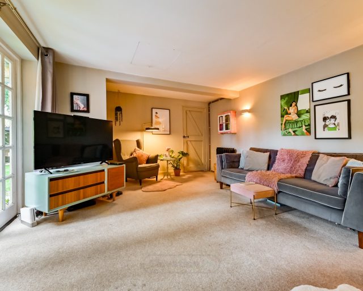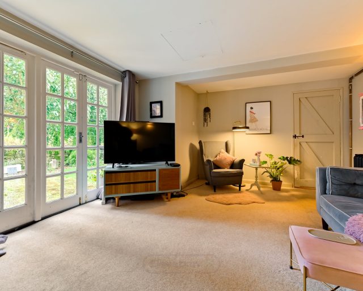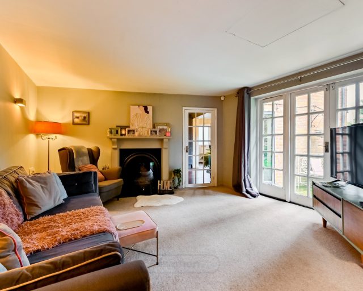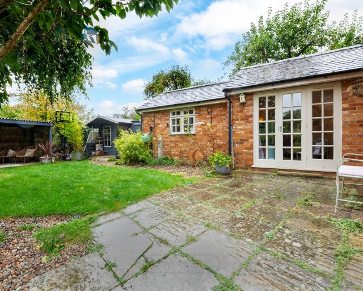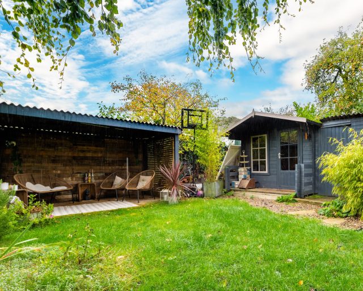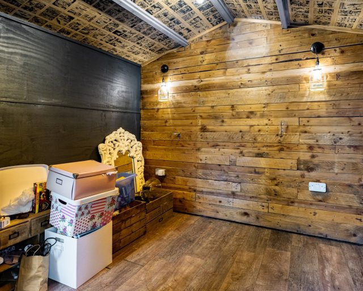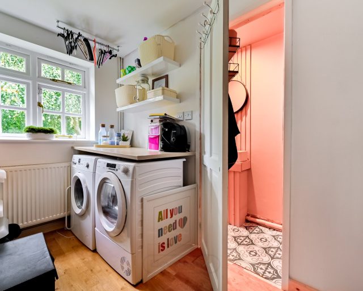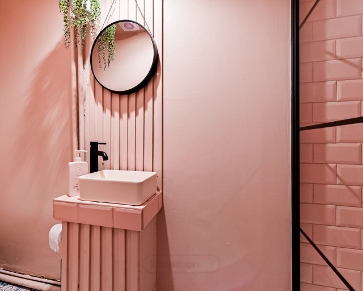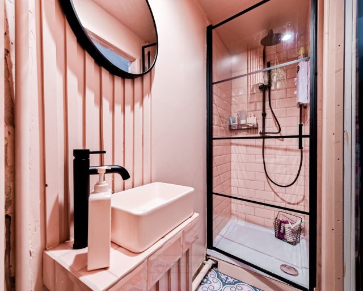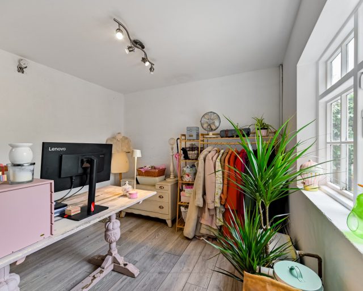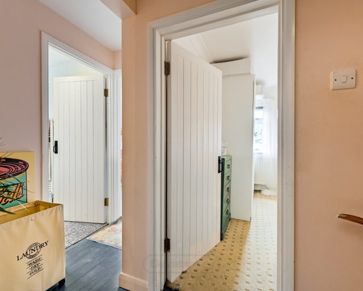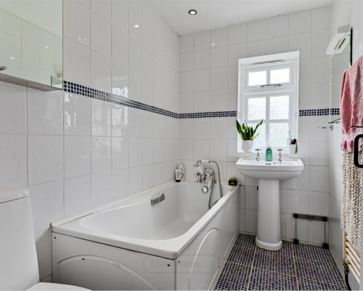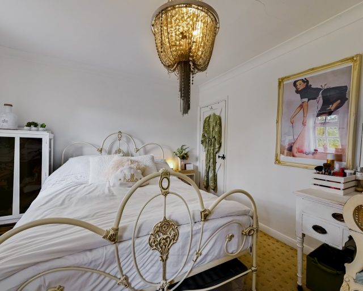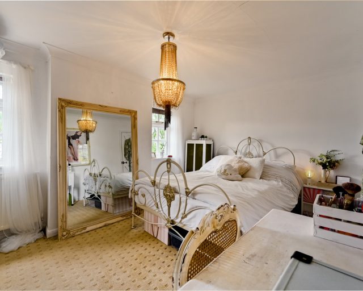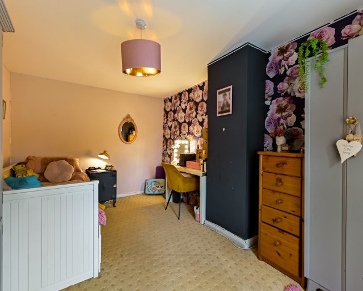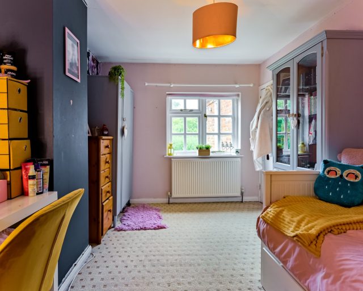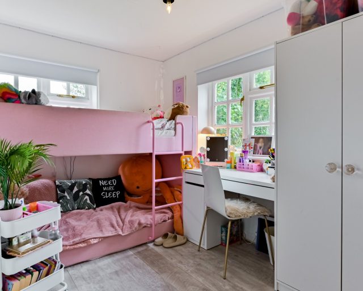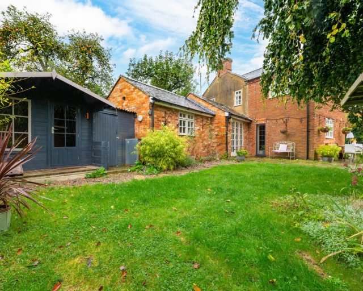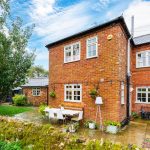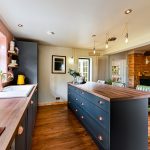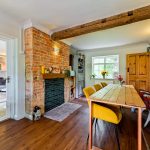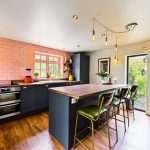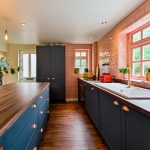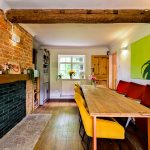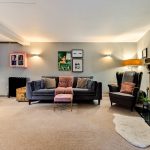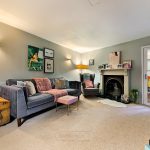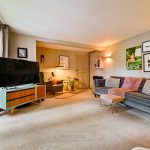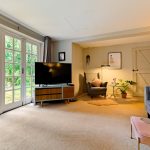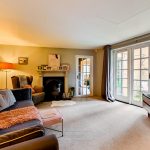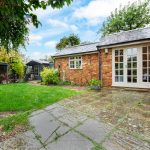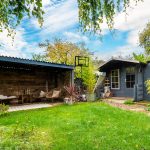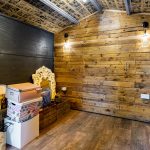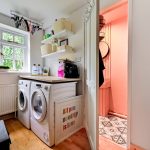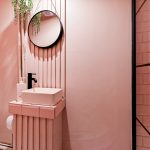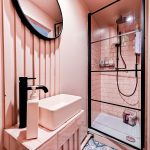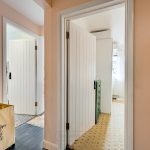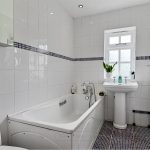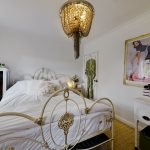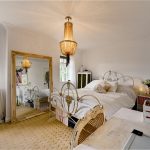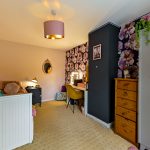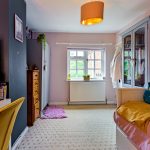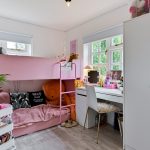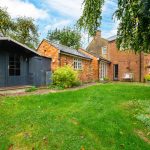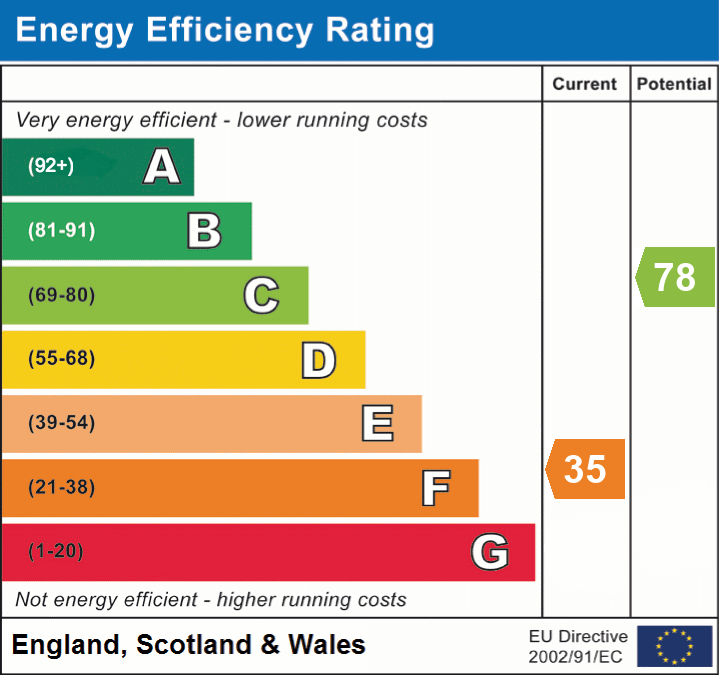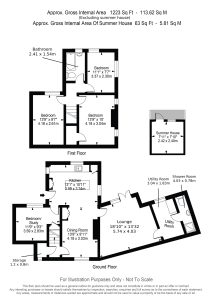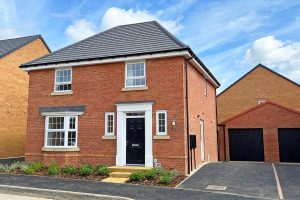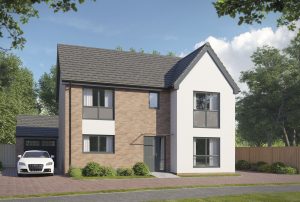Back Street, Thornborough
Overview
- Cottage style home
- Character Property
- Kitchen diner with built-in appliances
- Fireplace
- Quite Village Location
- Downsairs cloakroom
- separate lounge
Find out your home's value
For an up-to-date market appraisal of your property, request a valuation now.
Description
**Charming 4-Bedroom Cottage in a Private Location**
Elevation is proud to present this beautifully designed 4-bedroom cottage, seamlessly blending character with modern amenities. Nestled in a private location in one of North Buckinghamshire's most favored villages, this home offers both tranquility and easy access to the vibrant city of Milton Keynes.
Step inside to discover a welcoming atmosphere, featuring a convenient downstairs cloakroom with a shower, perfect for busy family life. The utility room adds to the practicality of this home, keeping everyday chores organized and efficient.
The heart of the cottage is the stunning brand-new open-plan kitchen diner, complete with an island that invites family gatherings and entertaining. This bright and spacious area is designed with integrated appliances, making cooking a joy.
Relax in the expansive living room, which boasts a cozy fireplace, providing warmth and charm on cooler evenings. The character of the property shines through in every detail, creating a comforting ambiance.
Outside, you’ll find a wrap-around garden that offers plenty of space for outdoor activities or simply enjoying the peace of your surroundings. A specially designed insulated shed serves as a work office, providing a quiet and comfortable space for productivity away from the main living areas.
Thornborough is one of North Buckinghamshire's most favoured villages. It is a picturesque conservation village set around a village green approximately 4 miles from Buckingham. There is a Church of England first school, village hall, public house and churches of two denominations. The village has local and national fame for its ancient Henges monument – listed as being a site of scientific interest alongside the well preserved medieval bridge. Buckingham, which is the nearest main Market town approximately 4 miles West of Thornborough offers a comprehensive range of facilities including schools for all ages including the well regarded Royal Latin Grammar School. Private education is well catered for with preparatory schools at Swanbourne, Akeley Wood, Thornton and Beachampton and senior schools at Akeley Wood, Thornton College and Stowe.
This unique property is a rare gem, combining original character with thoughtful modern updates in a serene setting. Don’t miss the opportunity to make this charming cottage your own!
Council Tax band C
Downstairs Cloak
2.282m x 0.802m (7' 6" x 2' 8")
Utility room
3.048m x 1.857m (10' 0" x 6' 1")
Living Room
5.160m x 4.091m (16' 11" x 13' 5")
Study
3.595m x 2.850m (11' 10" x 9' 4")
Kitchen
3.346m x 3.995m (11' 0" x 13' 1")
Dining room
m x 7.792m (0' 0" x 25' 7") 3.301m x 4.395m (10' 10" x 14' 5")
Family bathroom
2.414m x 1.591m (7' 11" x 5' 3")
Bedroom 3
2.302m x 3.371m (7' 7" x 11' 1")
Bedroom 2
8.365m x 2.734m (27' 5" x 9' 0")
Master Bedroom
4.186m x 3.025m (13' 9" x 9' 11")
Virtual Tour
Similar Properties
-
Burney Drive, Milton Keynes
£574,995Milton Keynes, MK17 7AL***£17,250* DEPOSIT CONTRIBUTION*** Welcome to this stunning 4-bedroom detached family home, located in the sought-after Eagle Farm South area of Milton Keynes. Designed with modern family living in mind, this spacious property offers a superb blend of comfort, style, and practicality, making ...4 Bedrooms2 Bathrooms1 Reception -
Newport Road, Milton Keynes
£515,000Milton Keynes , MK17 8LJThe Milliner is a 4-bedroom house that features an open-plan kitchen, dining and family area, a separate living room with elegant French doors, an en suite to bedroom 1, and a well-equipped family bathroom.4 Bedrooms2 Bathrooms1 Reception

